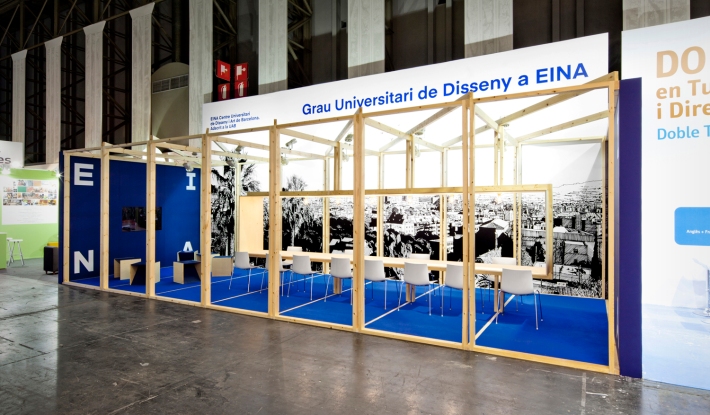Un stand para un centro universitario debe transmitir los valores de éste, además de cumplir una serie de premisas que en este caso eran muy claras: era necesaria una mesa donde poder atender a los futuros alumnos, y un espacio donde esperar viendo un video sobre el trabajo en EINA.
Una de las muchas virtudes de este centro es su privilegiada ubicación, en los pies de la montaña de Collserola, con unos espléndidos jardines y unas magníficas vistas sobre la ciudad de Barcelona. El concepto inicial del stand radica en transportar la atmósfera de esta ubicación de una manera que englobe las distintas ramas de conocimiento del centro: diseño de interiores, diseño gráfico, diseño de producto, creación visual y cultura del diseño.
Para conseguirlo, una ligera y sencilla estructura de madera recrea el espacio de una pérgola bajo la cual acoger a los futuros alumnos para orientarlos e informarlos sobre el centro. Un gran marco horizontal realizado con paneles contraplacados de madera aúna la mesa y la iluminación, mientras que unos taburetes del mismo material permiten la espera y un cómodo visionado de las imágenes del centro.
En el fondo, como pasa en el propio centro, una gran vista de la ciudad de Barcelona recuerda su ubicación y su histórica relación con esta ciudad. Si la pérgola y el mobiliario remiten al diseño de interiores y de producto, la ilustración realizada a mano nos habla de la parte gráfica, de creación visual y, en general, de la cultura del diseño.
A stand for a design school must transmit its values and, in addition, it must respond to a number of needs which in this case were very clear: it should serve as a space with a table to attend to students as well as a place to wait while watching a video about the work of EINA.
One of the many virtues of EINA is its location, at the foot of the Collserola mountain, with splendid gardens and magnificent views over the city of Barcelona. The initial concept of the stand aims to convey the atmosphere of the location in a way that encompasses the various branches of knowledge taught at the school: interior design, graphic design, product design, visual creation and design culture.
To achieve this, a light and simple wooden frame recreates the space of a pergola under which to accommodate future students and inform them about the center. A large horizontal wooden frame combines the central table and the lighting, while wooden stools allow you to wait while you watch a video about the center.
In the background, as happens at the school itself, is a great view of the city of Barcelona that reminds us of the school location and its historical relationship with this city. If the pergola and furniture refer to interior and product design, this hand-made illustration speaks of graphic design, visual creation and, in general, design culture.
Arquitectos / Architects: Anna & Eugeni Bach
Colaboradores / Collaborators: Albert Cabrer, Carla Fernandes, arquitectos.
Fecha / Date: 2015
Superficie construida / built surface: 40 m2
Cliente / Client: EINA, Centre Universitari de Disseny i Art
Constructor / builder: Faberstudio, SL
Dirección / Address: Saló de l´Ensenyament, Fira de Barcelona.
Fotografías / Photographs: Eugeni Bach




















